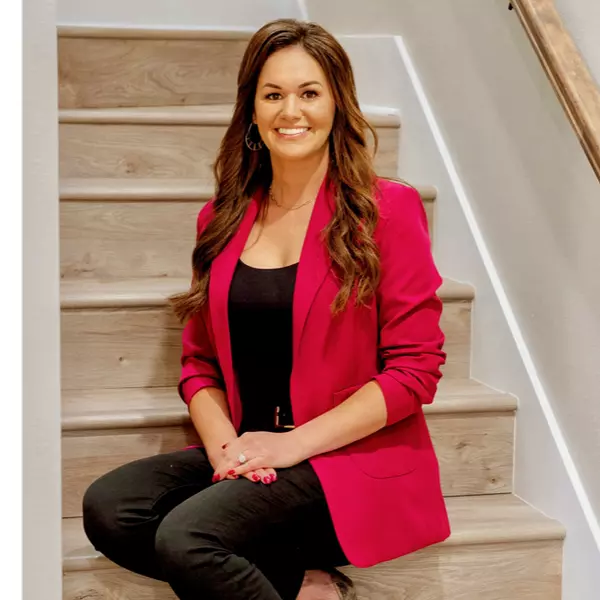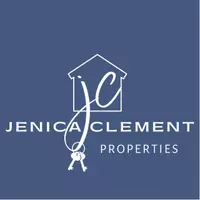$355,000
$359,900
1.4%For more information regarding the value of a property, please contact us for a free consultation.
24 Turnberry Lane Cabot, AR 72023
4 Beds
3 Baths
2,508 SqFt
Key Details
Sold Price $355,000
Property Type Single Family Home
Sub Type Detached
Listing Status Sold
Purchase Type For Sale
Square Footage 2,508 sqft
Price per Sqft $141
Subdivision Greystone
MLS Listing ID 25000458
Sold Date 04/18/25
Style Traditional
Bedrooms 4
Full Baths 3
Year Built 2000
Annual Tax Amount $2,632
Lot Size 0.500 Acres
Acres 0.5
Property Sub-Type Detached
Property Description
This beautiful 4 BR 3 BA home is located in a secluded cul-de-sac in Greystone. Features high ceilings and trey ceilings. So many improvements including a new roof in 2024, new flooring in most rooms. New hot water heater. Spacious Kitchen features double oven, granite countertops, tile backsplash and breakfast bar. Living Rm has wood burning FP. Upstairs features a 2nd primary BR with personal full bath. Plenty of storage in the floored attic. Lots of beautiful crown molding. The back yard has a large deck and the yard backs up to a tranquil wooded green space. There is a certified storm shelter in the large 2 car garage. Priced to sell. Don't miss this great opportunity to make this house your new home.
Location
State AR
County Lonoke
Area Cabot School District
Rooms
Other Rooms Laundry, Safe/Storm Room
Basement None
Dining Room Separate Dining Room, Eat-In Kitchen, Breakfast Bar
Kitchen Double Oven, Microwave, Electric Range, Surface Range, Dishwasher, Disposal, Wall Oven
Interior
Interior Features Washer Connection, Dryer Connection-Electric, Water Heater-Electric, Whirlpool/Hot Tub/Spa, Smoke Detector(s), Floored Attic, Walk-In Closet(s), Ceiling Fan(s), Walk-in Shower, Breakfast Bar, Kit Counter- Granite Slab
Heating Central Cool-Electric, Central Heat-Electric
Flooring Carpet, Wood, Tile
Fireplaces Type Woodburning-Prefab.
Equipment Double Oven, Microwave, Electric Range, Surface Range, Dishwasher, Disposal, Wall Oven
Exterior
Exterior Feature Deck, Partially Fenced, Guttering, Wood Fence
Parking Features Garage, Two Car, Side Entry
Utilities Available Sewer-Public, Water-Public, Electric-Co-op
Amenities Available Swimming Pool(s), Tennis Court(s), Clubhouse, Party Room, Golf Course
Roof Type Architectural Shingle
Building
Lot Description Sloped, Cul-de-sac, In Subdivision
Story Two Story
Foundation Slab
New Construction No
Read Less
Want to know what your home might be worth? Contact us for a FREE valuation!

Our team is ready to help you sell your home for the highest possible price ASAP
Bought with iRealty Arkansas - Sherwood





