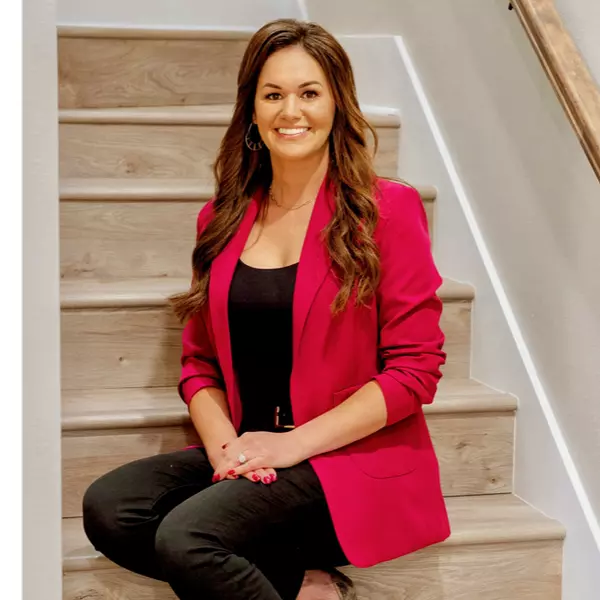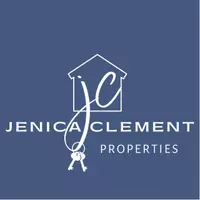$391,000
$385,000
1.6%For more information regarding the value of a property, please contact us for a free consultation.
727 W Woodson Lateral Hensley, AR 72065
4 Beds
3 Baths
2,392 SqFt
Key Details
Sold Price $391,000
Property Type Single Family Home
Sub Type Detached
Listing Status Sold
Purchase Type For Sale
Square Footage 2,392 sqft
Price per Sqft $163
Subdivision Not In List
MLS Listing ID 25003228
Sold Date 03/28/25
Style Traditional
Bedrooms 4
Full Baths 3
Year Built 2018
Annual Tax Amount $2,700
Lot Size 2.900 Acres
Acres 2.9
Property Sub-Type Detached
Property Description
**Spectacular street appeal sitting on 2.9 acres**Open living area with lots of windows to allow natural light**Formal dining area with 2 sided FP between dining and living area**Kitchen features lots of cabinets, Pantry, granite counter tops and stainless appliances**Breakfast Nook**Master suite with sitting area, double vanities, whirlpool tub and separate walk-in shower**Huge walk-in closet**Office and 2 guest bedrooms downstairs**Bonus room or 4th bedroom upstairs with its own full bath**Covered back porch and large deck is great space for entertaining**Country living in Sheridan School district but only 10 minutes to Little Rock**
Location
State AR
County Saline
Area Sheridan Schools (Saline County)
Rooms
Other Rooms Great Room, Office/Study, Bonus Room, Laundry
Dining Room Separate Dining Room, Kitchen/Dining Combo, Breakfast Bar
Kitchen Free-Standing Stove, Microwave, Surface Range, Dishwasher, Pantry
Interior
Interior Features Washer Connection, Dryer Connection-Electric, Water Heater-Electric, Smoke Detector(s), Walk-In Closet(s), Ceiling Fan(s), Walk-in Shower, Breakfast Bar, Kit Counter- Granite Slab
Heating Central Cool-Electric, Central Heat-Electric
Flooring Carpet, Wood, Tile
Fireplaces Type Gas Logs Present, Other (see remarks)
Equipment Free-Standing Stove, Microwave, Surface Range, Dishwasher, Pantry
Exterior
Exterior Feature Deck, Porch, Guttering
Parking Features Garage, Two Car, Auto Door Opener, Side Entry
Utilities Available Septic, Water-Public, Elec-Municipal (+Entergy)
Roof Type Architectural Shingle
Building
Lot Description Rural Property, Not in Subdivision
Story Two Story
Foundation Slab
New Construction No
Schools
Elementary Schools East End
Middle Schools East End
High Schools Sheridan
Read Less
Want to know what your home might be worth? Contact us for a FREE valuation!

Our team is ready to help you sell your home for the highest possible price ASAP
Bought with TMK Properties





