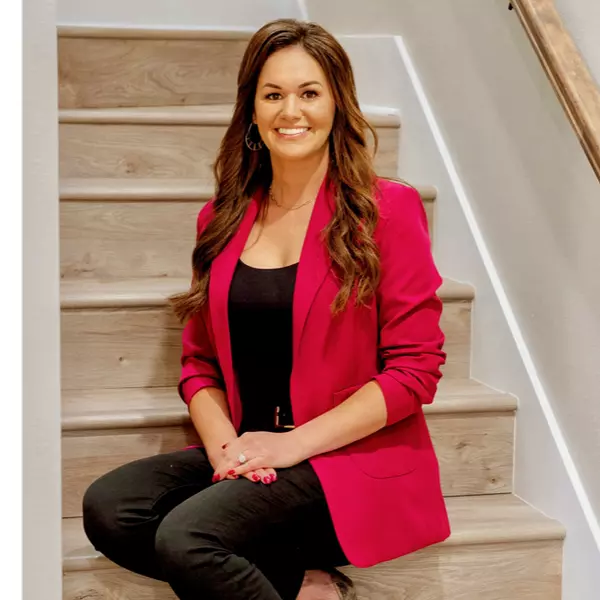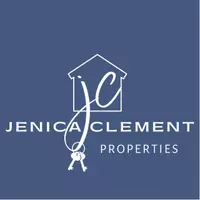$290,000
$292,700
0.9%For more information regarding the value of a property, please contact us for a free consultation.
123 Ridgecrest Square Cabot, AR 72023
3 Beds
2 Baths
1,926 SqFt
Key Details
Sold Price $290,000
Property Type Single Family Home
Sub Type Detached
Listing Status Sold
Purchase Type For Sale
Square Footage 1,926 sqft
Price per Sqft $150
Subdivision Greystone
MLS Listing ID 25005206
Sold Date 03/25/25
Style Traditional
Bedrooms 3
Full Baths 2
Condo Fees $198
HOA Fees $198
Year Built 1998
Annual Tax Amount $1,814
Lot Size 7,840 Sqft
Acres 0.18
Property Sub-Type Detached
Property Description
Located in the desirable Greystone subdivision with a golf course community, this charming 3- bedroom, 2- bath home offers 1,926 sq ft of comfortable living space. Featuring a split floor plan, luxury vinyl flooring, and elegant quartz countertops, it's perfect for first-time buyers or even those looking to downsize. The open eat-in kitchen flows seamlessly into the living room, while the formal dining room offers additional flexibility as a home office or bonus space. Don't miss this incredible opportunity to own a beautiful home in a sought- after community at a great price!!
Location
State AR
County Lonoke
Area Cabot School District
Rooms
Other Rooms Laundry
Dining Room Separate Dining Room, Eat-In Kitchen
Kitchen Free-Standing Stove, Microwave, Electric Range, Dishwasher, Disposal, Refrigerator-Stays
Interior
Interior Features Washer Connection, Dryer Connection-Electric, Water Heater-Electric, Smoke Detector(s), Security System, Walk-In Closet(s), Ceiling Fan(s), Kit Counter-Quartz
Heating Central Cool-Electric, Central Heat-Electric
Flooring Luxury Vinyl
Fireplaces Type Woodburning-Prefab.
Equipment Free-Standing Stove, Microwave, Electric Range, Dishwasher, Disposal, Refrigerator-Stays
Exterior
Exterior Feature Deck, Wood Fence
Parking Features Garage, Two Car
Utilities Available Sewer-Public, Water-Public, Electric-Co-op
Amenities Available Tennis Court(s), Clubhouse, Mandatory Fee, Golf Course
Roof Type Architectural Shingle
Building
Lot Description Sloped, In Subdivision
Story One Story
Foundation Crawl Space
New Construction No
Read Less
Want to know what your home might be worth? Contact us for a FREE valuation!

Our team is ready to help you sell your home for the highest possible price ASAP
Bought with CBRPM Conway





