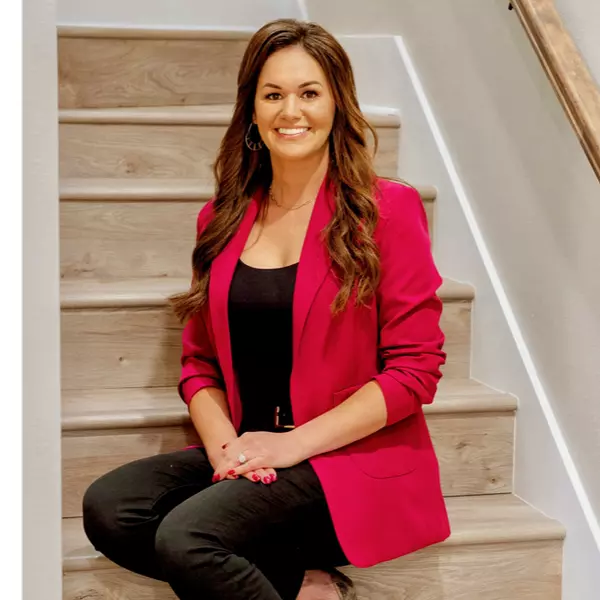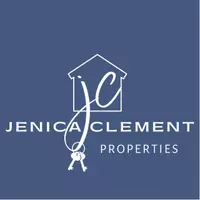$352,000
$359,900
2.2%For more information regarding the value of a property, please contact us for a free consultation.
26 Cypress Creek Drive Cabot, AR 72023
5 Beds
3 Baths
2,463 SqFt
Key Details
Sold Price $352,000
Property Type Single Family Home
Sub Type Detached
Listing Status Sold
Purchase Type For Sale
Square Footage 2,463 sqft
Price per Sqft $142
Subdivision Greystone
MLS Listing ID 24038371
Sold Date 03/10/25
Style Traditional
Bedrooms 5
Full Baths 3
Condo Fees $205
HOA Fees $205
Year Built 2006
Annual Tax Amount $2,144
Property Sub-Type Detached
Property Description
Nestled in the picturesque Greystone subdivision of Cypress Creek, this exquisite 2,463 square foot home seamlessly blends modern luxury with timeless elegance. Boasting four spacious bedrooms and three pristine bathrooms, this residence offers abundant space for families or those who love to entertain. A versatile bonus room provides the flexibility to create a fifth bedroom, home office, or cozy retreat.Upon entering, you are greeted by stunning hardwood floors that flow throughout the open-concept living areas, highlighted by soaring high ceilings that enhance the sense of space and light. The gourmet kitchen is a chef's dream, featuring sleek granite countertops, a convenient breakfast bar area, and ample cabinetry for all your culinary needs.The primary bedroom suite is a serene sanctuary, thoughtfully situated away from the other bedrooms for optimal privacy. It includes a luxurious en-suite bathroom with a rejuvenating jetted tub and a separate shower, offering an oasis for relaxation.Outside, the great backyard provides a perfect setting for gatherings, gardening, or simply enjoying nature's beauty. This Cypress Creek gem combines the best of comfort, style, and functionali
Location
State AR
County Lonoke
Area Cabot School District
Rooms
Other Rooms Great Room, Game Room, Laundry
Dining Room Separate Dining Room, Eat-In Kitchen, Breakfast Bar
Kitchen Free-Standing Stove, Microwave, Dishwasher, Disposal, Pantry, Ice Maker Connection
Interior
Interior Features Washer Connection, Dryer Connection-Electric, Water Heater-Gas, Whirlpool/Hot Tub/Spa, Walk-In Closet(s), Built-Ins, Ceiling Fan(s)
Heating Central Cool-Electric, Central Heat-Electric
Flooring Carpet, Wood, Tile
Fireplaces Type Gas Logs Present
Equipment Free-Standing Stove, Microwave, Dishwasher, Disposal, Pantry, Ice Maker Connection
Exterior
Exterior Feature Deck, Fully Fenced, Guttering, Wood Fence
Parking Features Garage, Two Car, Auto Door Opener
Utilities Available Sewer-Public, Water-Public, Electric-Co-op, Gas-Natural, All Underground
Amenities Available Swimming Pool(s), Tennis Court(s), Clubhouse, Party Room, Mandatory Fee, Golf Course
Roof Type Architectural Shingle
Building
Lot Description Level, In Subdivision, Common to Golf Course
Story 1.5 Story
Foundation Slab
New Construction No
Read Less
Want to know what your home might be worth? Contact us for a FREE valuation!

Our team is ready to help you sell your home for the highest possible price ASAP
Bought with CENTURY 21 Prestige Realty





