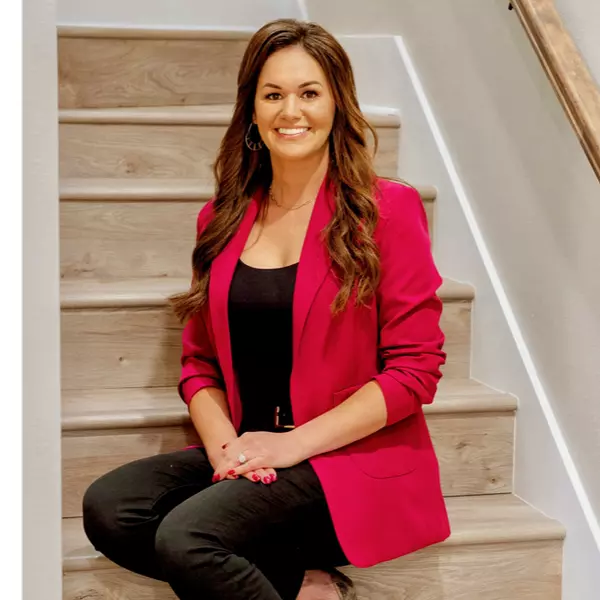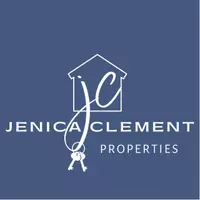$308,000
$318,000
3.1%For more information regarding the value of a property, please contact us for a free consultation.
8442 Sulphur Springs Road Pine Bluff, AR 71603
5 Beds
3 Baths
2,837 SqFt
Key Details
Sold Price $308,000
Property Type Single Family Home
Sub Type Detached
Listing Status Sold
Purchase Type For Sale
Square Footage 2,837 sqft
Price per Sqft $108
Subdivision Metes & Bounds
MLS Listing ID 24020077
Sold Date 07/12/24
Style Ranch
Bedrooms 5
Full Baths 3
Year Built 1992
Annual Tax Amount $892
Lot Size 3.520 Acres
Acres 3.52
Property Description
Step into this character-filled home, built in 1992 and thoughtfully updated. Nestled on 3.52 acres of beautiful property, this spacious home boasts 5 bedrooms and three full bathrooms. Main level has 3 bedrooms and 2 bathrooms including a master suite with walk in closets and vaulted ceilings. This master bedroom is a very spacious retreat! Gorgeous hardwood floors in the open dining area with plenty of room for everyone to gather around the table. This kitchen is the heart of the home and features a farmhouse sink, gas stove, & two pantries. Two more large bedrooms and a bathroom upstairs. The detached garage/shop is insulated & cooled and can be easily heated as well. HVAC 2022 & 2010. Roof 2010 .This home is ready to welcome new owners. Don't miss the opportunity to make this one your own!
Location
State AR
County Jefferson
Area Pine Bluff (Watson Chapel Outside)
Rooms
Other Rooms None
Basement None
Dining Room Separate Dining Room, Breakfast Bar
Kitchen Gas Range, Pantry, Refrigerator-Stays
Interior
Interior Features Washer Connection, Dryer Connection-Electric, Water Heater-Gas, Walk-In Closet(s), Ceiling Fan(s), Breakfast Bar
Heating Central Cool-Electric, Central Heat-Gas, Heat Pump
Flooring Wood, Tile, Concrete, Luxury Vinyl
Fireplaces Type None
Equipment Gas Range, Pantry, Refrigerator-Stays
Exterior
Exterior Feature Porch, Outside Storage Area, Shop
Parking Features Two Car, Detached
Utilities Available Septic, Water-Public, Elec-Municipal (+Entergy)
Roof Type Architectural Shingle
Building
Lot Description Level, Wooded
Story Two Story
Foundation Slab/Crawl Combination
New Construction No
Read Less
Want to know what your home might be worth? Contact us for a FREE valuation!

Our team is ready to help you sell your home for the highest possible price ASAP
Bought with Real Estate Central






