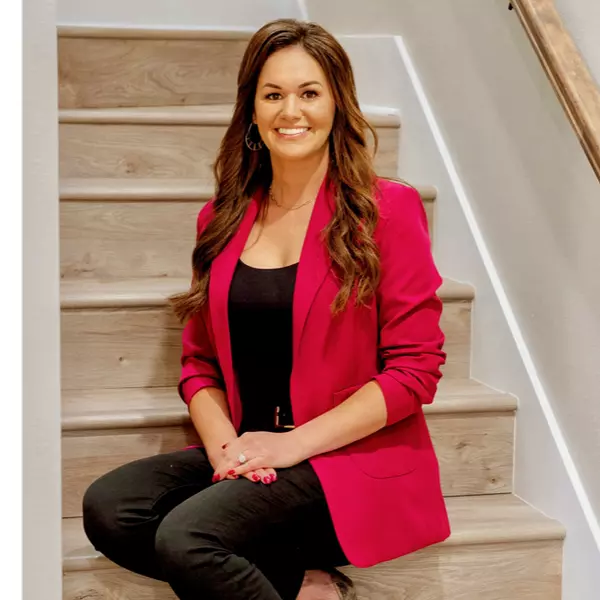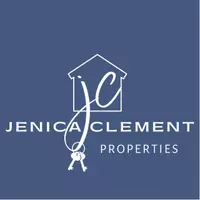$505,000
$504,900
For more information regarding the value of a property, please contact us for a free consultation.
78 Greystone Boulevard Cabot, AR 72023
5 Beds
3.5 Baths
3,280 SqFt
Key Details
Sold Price $505,000
Property Type Single Family Home
Sub Type Detached
Listing Status Sold
Purchase Type For Sale
Square Footage 3,280 sqft
Price per Sqft $153
Subdivision Greystone
MLS Listing ID 23024831
Sold Date 09/12/23
Style Traditional
Bedrooms 5
Full Baths 3
Half Baths 1
Condo Fees $178
HOA Fees $178
Year Built 2002
Annual Tax Amount $3,977
Lot Size 0.400 Acres
Acres 0.4
Property Sub-Type Detached
Property Description
As you enter this beautiful home you are met with grand 20' ceilings, an office with custom built-ins, and a formal dining room. This 5 bedroom and 3.5 bath home features a master suite on the main level as well as additional bedroom with private ensuite on the main floor. Standing at the top of the staircase, a balcony overlooks the impressive living space with ambient natural lighting. You will enjoy a full bathroom and three additional bedrooms upstairs with one that could function as a bonus room space, if desired. Enjoy your backyard complete with tiered landscaping and inground swimming pool perfect for entertaining! Agents, please see confidential remarks.
Location
State AR
County Lonoke
Area Cabot School District
Rooms
Other Rooms Office/Study, Laundry
Dining Room Separate Dining Room, Eat-In Kitchen, Breakfast Bar
Kitchen Double Oven, Microwave, Surface Range, Dishwasher, Disposal, Ice Maker Connection, Wall Oven
Interior
Interior Features Washer Connection, Dryer Connection-Gas, Dryer Connection-Electric, Water Heater-Gas, Whirlpool/Hot Tub/Spa, Smoke Detector(s), Security System, Window Treatments, Floored Attic, Walk-In Closet(s), Built-Ins, Ceiling Fan(s), Walk-in Shower, Breakfast Bar, Kit Counter- Granite Slab
Heating Central Cool-Electric, Central Heat-Gas
Flooring Carpet, Wood, Tile
Fireplaces Type Gas Starter, Gas Logs Present
Equipment Double Oven, Microwave, Surface Range, Dishwasher, Disposal, Ice Maker Connection, Wall Oven
Exterior
Exterior Feature Patio, Deck, Partially Fenced, Inground Pool, Guttering, Lawn Sprinkler, Iron Fence
Parking Features Garage, Two Car, Auto Door Opener, Side Entry
Utilities Available Sewer-Public, Water-Public, Electric-Co-op, Gas-Natural, All Underground
Amenities Available Swimming Pool(s), Clubhouse, Voluntary Fee, Golf Course
Roof Type Architectural Shingle
Building
Lot Description Level, Cleared, Extra Landscaping, In Subdivision
Story Two Story
Foundation Slab
New Construction No
Read Less
Want to know what your home might be worth? Contact us for a FREE valuation!

Our team is ready to help you sell your home for the highest possible price ASAP
Bought with Back Porch Realty





