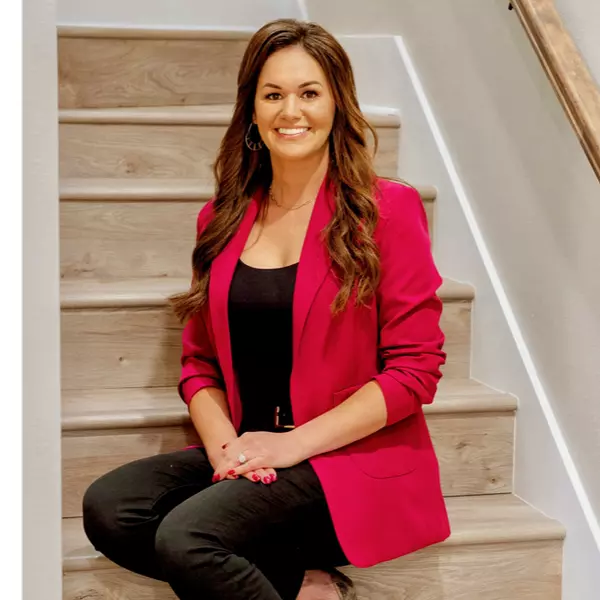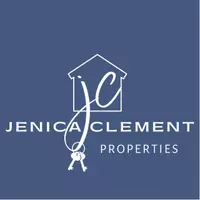$278,800
$278,700
For more information regarding the value of a property, please contact us for a free consultation.
123 Ridgecrest Square Cabot, AR 72023
3 Beds
2 Baths
1,926 SqFt
Key Details
Sold Price $278,800
Property Type Single Family Home
Sub Type Detached
Listing Status Sold
Purchase Type For Sale
Square Footage 1,926 sqft
Price per Sqft $144
Subdivision Greystone
MLS Listing ID 23007755
Sold Date 07/31/23
Style Traditional
Bedrooms 3
Full Baths 2
Condo Fees $192
HOA Fees $192
Year Built 1998
Annual Tax Amount $1,376
Tax Year 2022
Property Sub-Type Detached
Property Description
Back on the Market due to buyer financing! This beautifully updated home in Greystone is located on the same street as clubhouse restaurant w/ pool and golf course access! Gorgeous, fresh neutrals, stylish fixtures and stunning luxury vinyl plank floors throughout. Highly-desired, versatile split floor plan! Inviting great room with wood-burning fireplace. Bright white kitchen with tile backsplash, quartz countertops, and under mount sink for a beautiful, clean look. Spacious primary bedroom features tray ceiling and large walk-in closet.
Location
State AR
County Lonoke
Area Cabot School District
Rooms
Other Rooms Laundry
Dining Room Separate Dining Room, Eat-In Kitchen, Breakfast Bar
Kitchen Free-Standing Stove, Microwave, Electric Range, Dishwasher, Disposal, Ice Maker Connection
Interior
Interior Features Washer Connection, Smoke Detector(s), Ceiling Fan(s), Breakfast Bar, Wired for Highspeed Inter
Heating Central Cool-Electric, Central Heat-Electric
Flooring Laminate
Fireplaces Type Woodburning-Prefab.
Equipment Free-Standing Stove, Microwave, Electric Range, Dishwasher, Disposal, Ice Maker Connection
Exterior
Exterior Feature Deck, Fully Fenced
Parking Features Garage, Two Car
Utilities Available Sewer-Public, Water-Public, Elec-Municipal (+Entergy), Gas-Natural, TV-Cable, TV-Antenna, TV-Satellite Dish, Telephone-Private, All Underground
Roof Type Composition
Building
Lot Description Sloped
Story One Story
Foundation Crawl Space
New Construction No
Read Less
Want to know what your home might be worth? Contact us for a FREE valuation!

Our team is ready to help you sell your home for the highest possible price ASAP
Bought with CBRPM Group





