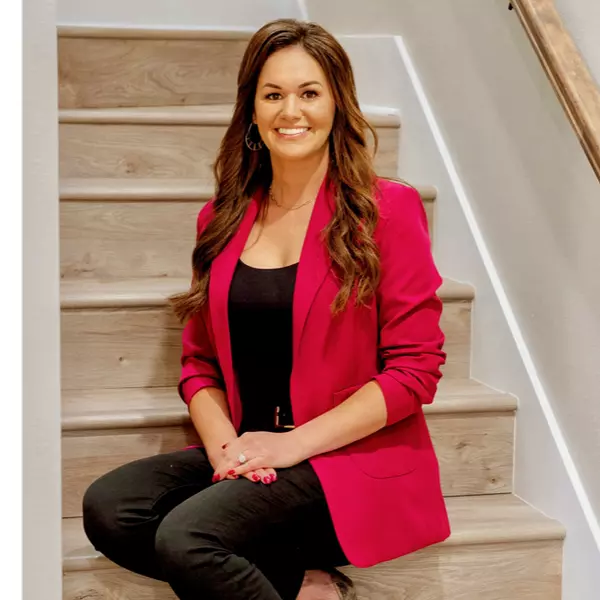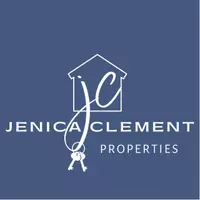$330,000
$334,000
1.2%For more information regarding the value of a property, please contact us for a free consultation.
1591 Vista Drive Cabot, AR 72023
4 Beds
2 Baths
2,122 SqFt
Key Details
Sold Price $330,000
Property Type Single Family Home
Sub Type Detached
Listing Status Sold
Purchase Type For Sale
Square Footage 2,122 sqft
Price per Sqft $155
Subdivision Greystone
MLS Listing ID 23007814
Sold Date 07/12/23
Style Traditional
Bedrooms 4
Full Baths 2
Condo Fees $175
HOA Fees $175
Year Built 2021
Annual Tax Amount $2,225
Lot Size 0.320 Acres
Acres 0.32
Property Sub-Type Detached
Property Description
This is a wonderful 4 bed 2 bath with an open concept in the Coveted Greystone subdivision in Cabot! Inside, you're welcomed with Tall ceilings into a large living room with your large kitchen adjacent to your living area. Your kitchen area boasts a large peninsula with granite counter tops, as well as appliances that can stay. Privately set apart on the main level is your owner's suite, along with your stand alone shower, bathtub, and double vanity, with a laundry room that connects. To the left are your other 3 bedrooms, with a spacious bathroom on that side as well. Take the backdoor to find your large deck, to match the fully fenced backyard. We're excited for you to come see if it's yours!
Location
State AR
County Lonoke
Area Cabot School District
Rooms
Other Rooms Great Room, Laundry
Basement None
Dining Room Eat-In Kitchen, Breakfast Bar
Kitchen Free-Standing Stove
Interior
Interior Features Dryer Connection-Electric, Water Heater-Gas, Walk-In Closet(s), Built-Ins, Ceiling Fan(s), Walk-in Shower, Breakfast Bar, Kit Counter- Granite Slab
Heating Central Cool-Electric, Central Heat-Gas
Flooring Wood, Tile, Luxury Vinyl
Fireplaces Type None
Equipment Free-Standing Stove
Exterior
Exterior Feature Brick, Metal/Vinyl Siding
Parking Features Garage, Two Car
Utilities Available Sewer-Public, Water-Public, Elec-Municipal (+Entergy), Gas-Natural
Amenities Available Swimming Pool(s), Tennis Court(s), Playground, Clubhouse, Party Room, Picnic Area, Voluntary Fee, Mandatory Fee, Golf Course
Roof Type Composition
Building
Lot Description Level, Cleared, In Subdivision
Story One Story
Foundation Crawl Space
New Construction No
Read Less
Want to know what your home might be worth? Contact us for a FREE valuation!

Our team is ready to help you sell your home for the highest possible price ASAP
Bought with CBRPM Group





