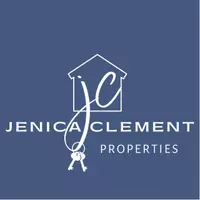$2,950,000
$2,995,000
1.5%For more information regarding the value of a property, please contact us for a free consultation.
66 River Ridge Road Little Rock, AR 72227
4 Beds
5.5 Baths
7,771 SqFt
Key Details
Sold Price $2,950,000
Property Type Single Family Home
Sub Type Detached
Listing Status Sold
Purchase Type For Sale
Square Footage 7,771 sqft
Price per Sqft $379
Subdivision Campbells
MLS Listing ID 22001822
Sold Date 03/23/22
Style Traditional
Bedrooms 4
Full Baths 4
Half Baths 3
Year Built 2019
Annual Tax Amount $12,131
Tax Year 2021
Lot Size 1.370 Acres
Acres 1.37
Property Sub-Type Detached
Property Description
Spectacular River Ridge Estate. Extraordinary architecture combined w/ impeccable design and unsurpassed quality! The ultimate in family living and magnificent setting for entertaining. Stunning family room, banquet dining, beautiful gourmet kitchen, Handsome office w/ vaulted ceiling, luxurious primary suite and full guest suite on main. Elevator, Upper level full guest suite and room for expansion. Lower level w/ guest suite and game room +, Built 2019, Gorgeous river views and landscaped grounds w/ pool.
Location
State AR
County Pulaski
Area Lit - West Little Rock (North)
Rooms
Other Rooms Game Room, Great Room, Laundry, Office/Study, Unfinished Space
Dining Room Breakfast Bar, Eat-In Kitchen, Separate Breakfast Rm, Separate Dining Room
Kitchen Dishwasher, Disposal, Gas Range, Microwave, Pantry, Surface Range
Interior
Interior Features Breakfast Bar, Elevator, Floored Attic, Security System, Walk-In Closet(s), Walk-in Shower, Water Heater-Gas
Heating Central Cool-Electric, Central Heat-Gas, Zoned Units
Flooring Tile, Wood
Fireplaces Type Gas Starter, Woodburning-Site-Built
Equipment Dishwasher, Disposal, Gas Range, Microwave, Pantry, Surface Range
Exterior
Exterior Feature Brick & Frame Combo, Stone
Parking Features Carport, Three Car
Utilities Available Elec-Municipal (+Entergy), Gas-Natural, Water-Public
Roof Type Architectural Shingle,Composition
Building
Lot Description Extra Landscaping, In Subdivision, Level
Story 2 Story Entry & Lower
Foundation Crawl Space
New Construction No
Read Less
Want to know what your home might be worth? Contact us for a FREE valuation!

Our team is ready to help you sell your home for the highest possible price ASAP
Bought with Janet Jones Company





