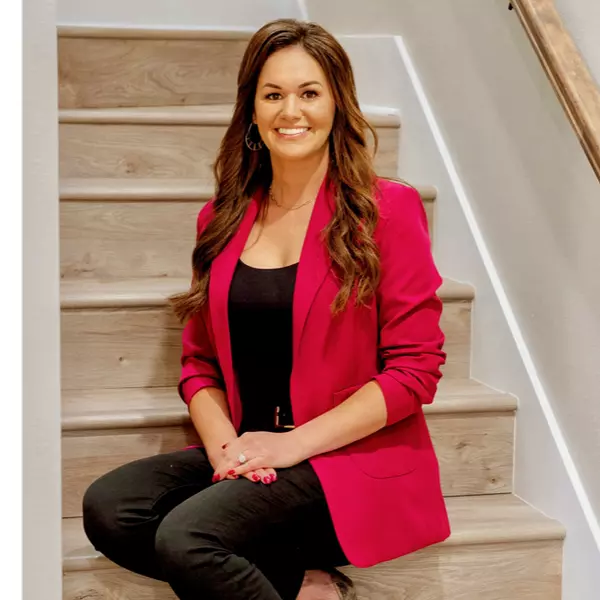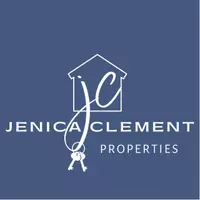
GET MORE INFORMATION
$ 356,500
$ 356,500
93 Hudson Drive Sheridan, AR 72150
4 Beds
2.5 Baths
2,199 SqFt
UPDATED:
Key Details
Sold Price $356,500
Property Type Single Family Home
Sub Type Detached
Listing Status Sold
Purchase Type For Sale
Square Footage 2,199 sqft
Price per Sqft $162
Subdivision Oak Tree South
MLS Listing ID 23027806
Sold Date 01/23/24
Style Traditional
Bedrooms 4
Full Baths 2
Half Baths 1
Year Built 2021
Annual Tax Amount $2,047
Lot Size 0.510 Acres
Acres 0.51
Property Description
Location
State AR
County Grant
Area Sheridan & Grant County
Rooms
Other Rooms Laundry
Basement None
Dining Room Separate Dining Room
Kitchen Gas Range, Dishwasher, Pantry, Ice Maker Connection, Wall Oven
Interior
Interior Features Washer Connection, Dryer Connection-Electric, Water Heater-Electric, Smoke Detector(s), Walk-In Closet(s), Ceiling Fan(s), Walk-in Shower
Heating Central Cool-Electric, Central Heat-Electric
Flooring Luxury Vinyl
Fireplaces Type Gas Logs Present
Equipment Gas Range, Dishwasher, Pantry, Ice Maker Connection, Wall Oven
Exterior
Exterior Feature Porch, Fully Fenced, Guttering, Wood Fence
Parking Features Garage
Utilities Available Sewer-Public, Water-Public, Elec-Municipal (+Entergy), Gas-Natural
Roof Type Architectural Shingle
Building
Lot Description Sloped, In Subdivision
Story One Story
Foundation Slab
New Construction No
Bought with ERA TEAM Real Estate






